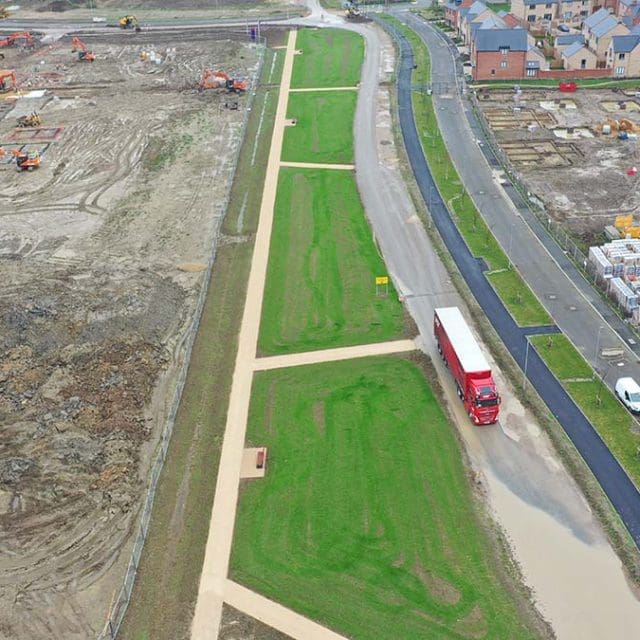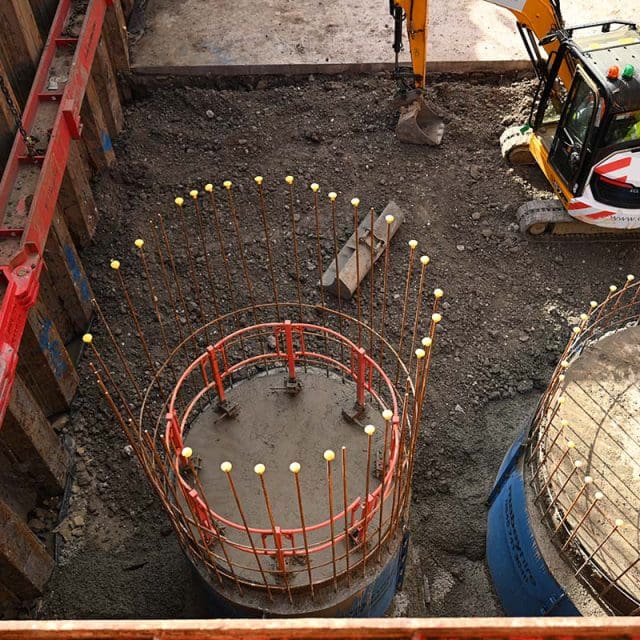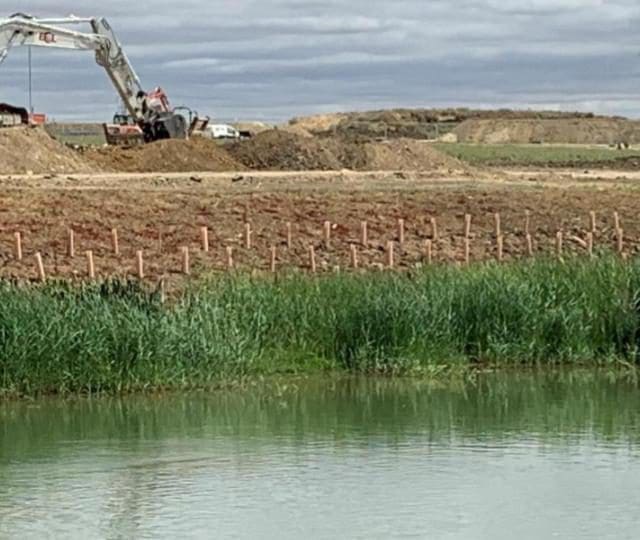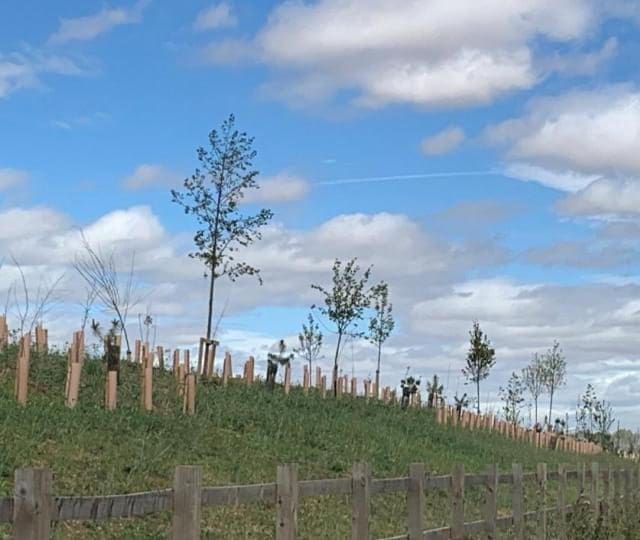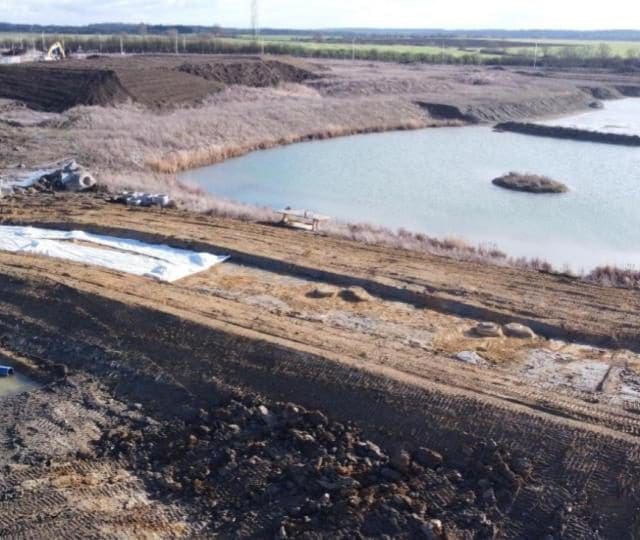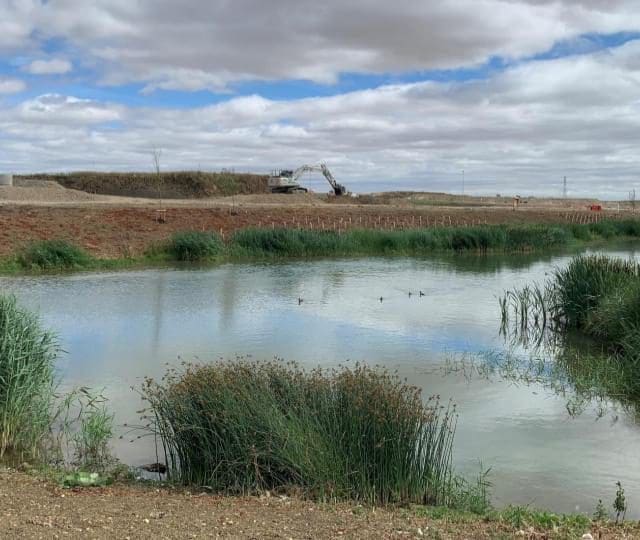Wintringham Park Infrastructure: ENVIRONMENTAL MANAGEMENT
ECL is committed to managing the environment on our sites and the surrounding areas. On this project, our goal was to protect and enhance the natural environment and leave a positive legacy.
- > We introduced modern hybrid excavators with GPS equipment installed – these low-carbon emission machines are highly efficient.
- > Solar-powered pods which re-use solar energy to power the welfare facilities and powers site security cameras, saving on carbon emissions.
- > Specific waste segregation, which is diverted from landfill.
- > Re-engineered sub-formation to gain an increased CBR value to reduce imported sub-base and lorry movements
- > Quality high specification, sustainably sourced wooden bridges have been used to blend in with the environment and last for many years.
- > Soft landscaping, preparing tree pits for the extensive planting, and replanting of hedgerows.
- > Improving the natural habitat by excavating wildlife ponds with bird hides and viewing platforms. The bird hide was built with natural clean timber, which will change colour in time and blend into the new environment. It is based at the man-built pond with an island in the middle where a large ornamental branch will be placed to encourage birds to perch. Various bird boxes have also been installed around the area.
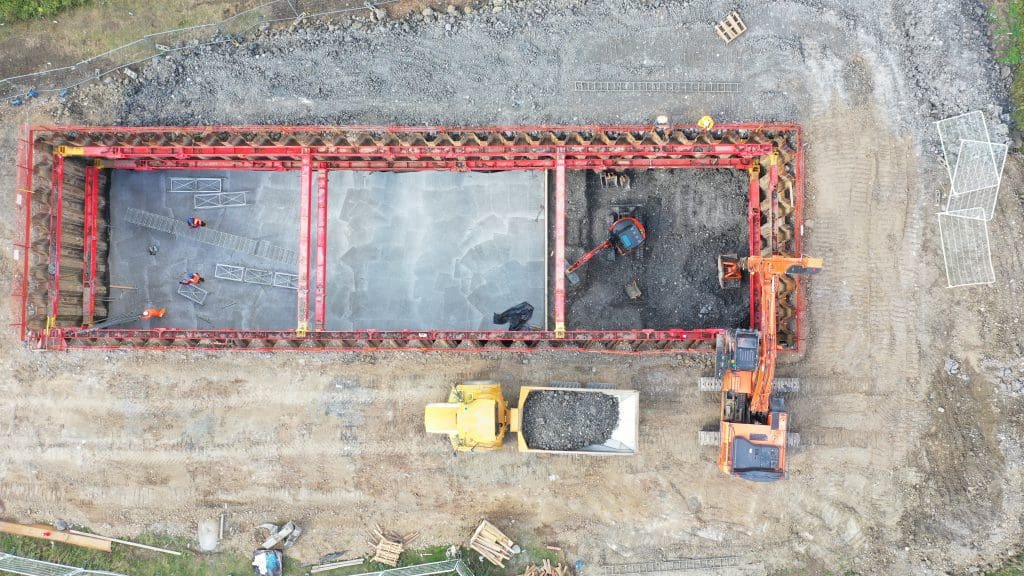
Wintringham Park Infrastructure: DEEP EXCAVATION OF WET WELL
The deep excavation of the wet well is located on the western side of the site and sandwiched between overhead cables, a rail track, and underground high and medium-pressure gas assets, all making excavation exceptionally high risk. However, careful planning by the ECL’s highly proficient project team, trained in Safe Systems of Work, liaised with the project design team, Network Rail, UK Power Networks and Cadent Gas to overcome the constraints and challenges.
- Re-design of foul drainage runs that connected the pump station to reduce the excavation depth.
- Initially, the wet well was planned to be installed and constructed using the caisson, top-down method. However, with the challenging ground conditions, this method proved less cost-effective, so an alternative method, sheet and frame deep excavation, was agreed.
- The change of plan required temporary works to be re-designed by our temporary works co-ordinator and temporary works designer.
ECL’s technical team worked intensively revising the temporary works, including over-designing the temporary works platform to ensure the crane and the silent press piling rig wouldn’t be at risk of overturning. Working alongside a subcontractor for sheet piling to ensure the working radius and platform were installed in the correct positions to limit the collapse radius and ensure any overturning wouldn’t fall into the overheads or rail line.
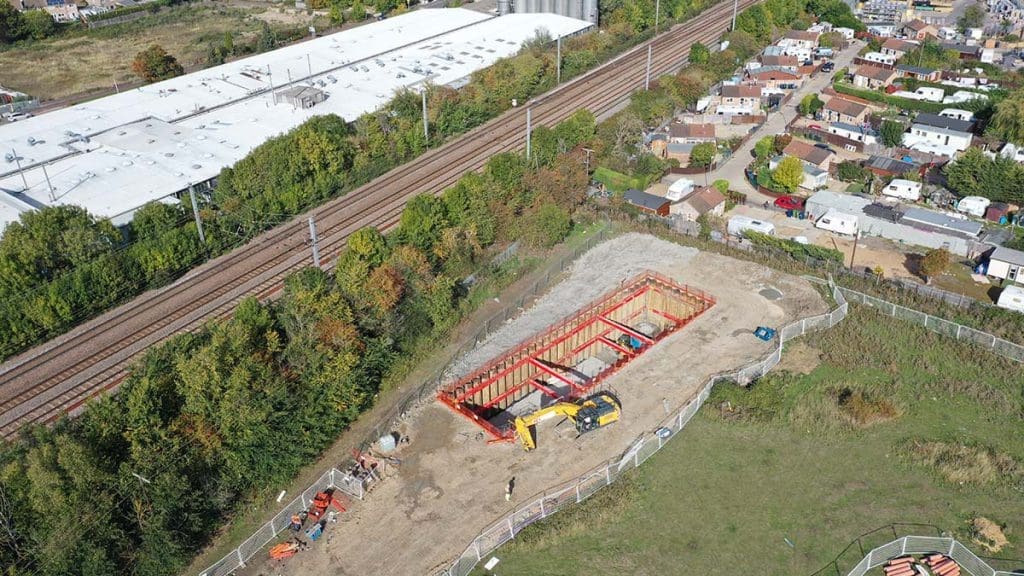
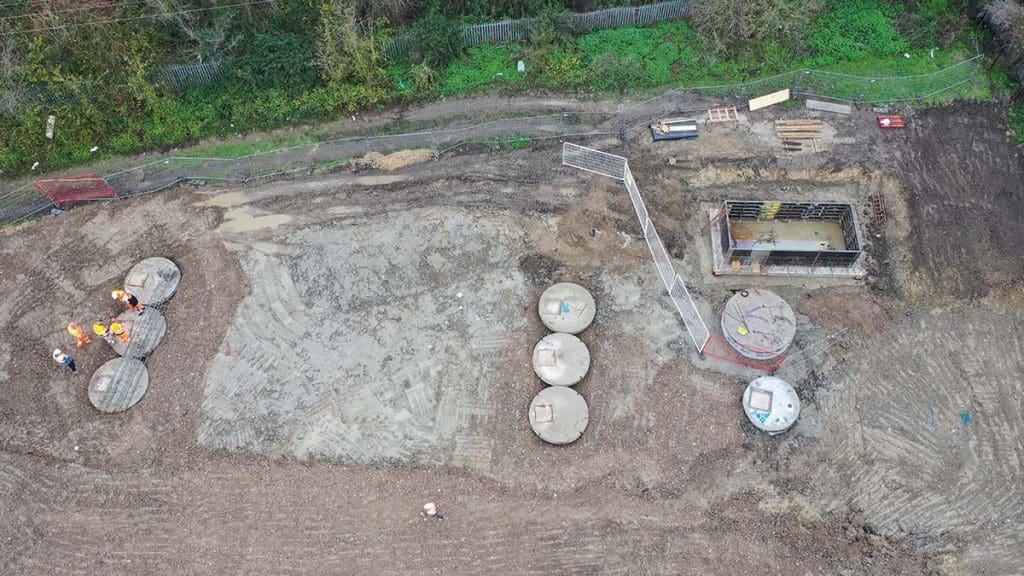
Wintringham Park Infrastructure: LANDSCAPING BACK TO THE FUTURE
Urban&Civic have executive archaeological investigations in the area, which have uncovered several Iron Age roundhouses, homes to families who lived on the site over 2,500 years ago and artefacts, including pottery and coins dating as far back as the Neolithic period (c. 4000 – 2200 BC).
Urban&Civic have investigated the area’s landscape as part of the site preparation work. Their ambition is to comprehend how pre-historic residents lived in the area and reflect their habitat in the design and features of the new development.
As part of our finishing works, we are landscaping to replicate the land’s original topography, bringing the land back to the future by incorporating pockets of woodland, grassland, wild meadow areas and brooks where they once originally stood. We’ve already established play areas with the design inspiration from the history uncovered during the archaeological excavations.
Benches, a group of ponds, walking routes and a bird viewing station on the banks of the central pond have been nestled into place. Each feature aims to provide a haven for wildlife and spaces for residents to immerse themselves in nature. It’s a stunning development, and we feel fortunate to be part of this landmark build.
